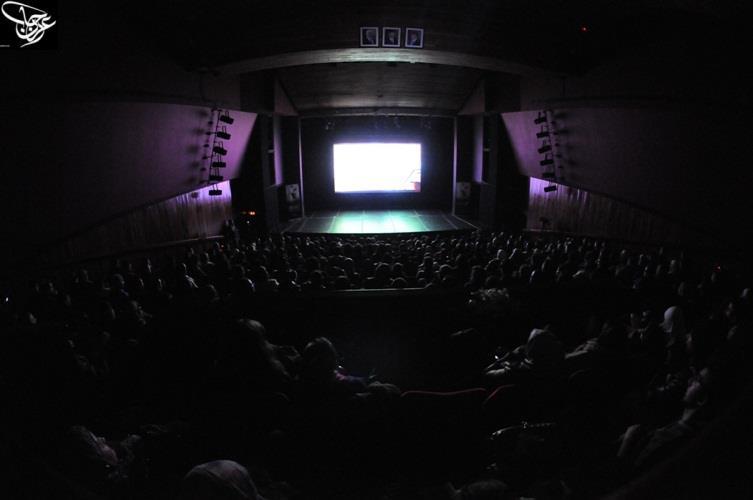The Hub facilities
the technical and creative Hub is an accessible and operational intimate set of spaces and rooms that can receive young men and women with different interests
Kitchen Studio
 This first space includes a professional hotel kitchen, attached to a reception suite with a spacious living room. The kitchen studio is equipped with a large oven, industrial gas for cooking, a food unit for salads and cold dishes, a large refrigerator for storing food items, as well as a microwave. In the kitchen studio, there is a meeting and dining table used for informal meetings where the hosted group can cook, discuss, share a meal and move around in the reception suite attached to the kitchen. This space has the capacity to host 15-20 people.
This first space includes a professional hotel kitchen, attached to a reception suite with a spacious living room. The kitchen studio is equipped with a large oven, industrial gas for cooking, a food unit for salads and cold dishes, a large refrigerator for storing food items, as well as a microwave. In the kitchen studio, there is a meeting and dining table used for informal meetings where the hosted group can cook, discuss, share a meal and move around in the reception suite attached to the kitchen. This space has the capacity to host 15-20 people. Music and Meditation Room

This second space consists of a small room equipped with a medium-sized cinema screen, a high-quality Hitachi CP-X705 LCD projector, a seating area for relaxation, and many electrical sockets. This room serves as a safe space for collective creativity and can accommodate 6-8 people.
Sound Studio
This third space is an isolated and acoustically treated 4×4 meters studio, ready to host artists and musicians for recording, mixing, and broadcasting. The studio is equipped with an iMac system, Apollo Interface, Adams Speakers, and several Sure microphones.
Montage Room

This fourth area is 5×5 meters comfortable space that is equipped with two editing stations and can cater to 6 working artists. The editing room is equipped with several editing suites including; Adobe, Premiere, Davinci, Photoshop, Final Cut Pro and 3D Max. The montage room is equipped with 2 PC monitors as well as an iMac (Retina 5K, 27-inch, 2020) and a MacBook Pro (M1 Pro 16-inch).
Writing Room
The fifth space is a medium-sized room that provides a quiet and comfortable environment for thinking, creative writing, and typing. The bright room is equipped with a printer, a flipchart as well as all necessary written supplies, and has the capacity to host 8 people.
Multipurpose Room - Theatre Hall & Cinema

The sixth space is the biggest area of the Hub (12×6 meters). This space can host all types of performances on its stage (3×4 meters); from theatre plays to film screenings, training and workshops as well as music performances. With its separate entrance, big terrace, and private bathrooms, this space is very convenient to gather and organize meetings, seminars, and events. It is equipped with a Christie LW555 Projector, a Sony Soundsystem, and a basic adjustable lighting system. The multipurpose room is available for rent to the public and provides an independent and well-equipped space with a capacity to host 30-50 people.










